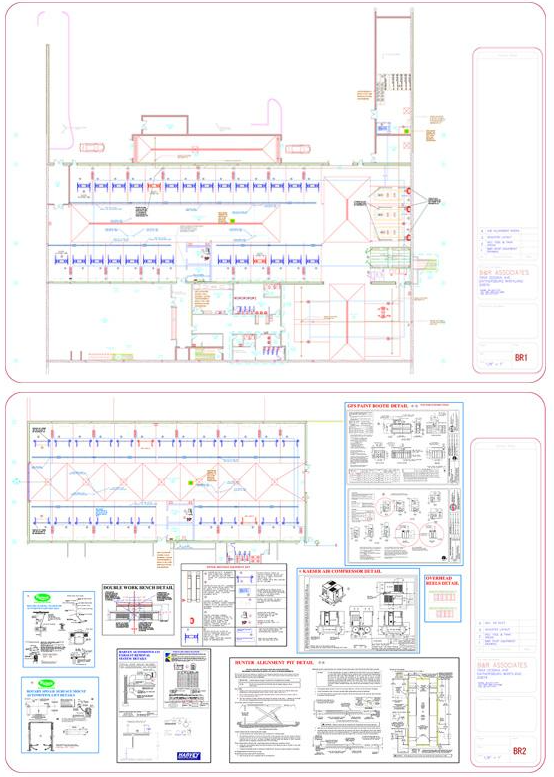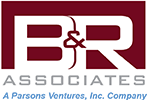Facility Design
Facility Design
B&R Associates is a leader in repair and collision facility design. Our facility design team will spend the necessary time to develop the desired layout that will allow a facility to reach its optimal productivity. Our team will assist a facility owner analyzing how different products will work together to provide the desired results coupled with great design. Whether the facility owner’s goal is to keep their technicians time concentrated in their bays, maximizing car throughput through their shop, or utilizing space efficiently with vertical storage units, B&R Associates will be able to provide solutions that power their success.
Facility Design & Layout
B&R can play an integral part in the facility design of a new service facility or a renovation of an existing facility. Our facility design team consists of our experienced sales consultants, project managers, estimators, and CAD drafters. Together they assess the facilities’ needs with the owner and provide valuable expertise on efficient design and layout while providing education on all the products available in the marketplace. Our facility design team will continue to meet with the owners during the project planning phase to refine the layout as needed. During this process, our team works in unison with the architects and engineers involved in the project to produce permit ready AutoCAD drawings to help facilitate the design discussions.


Project Management
B&R is uniquely outfitted and staffed to provide all the work necessary on a facility project. B&R is staffed with full-time installers to get the job done in the necessary time frames with unsurpassed, superior quality. Our project managers will coordinate the process from installation of lifts or paint booths to compressed air systems to fluid distribution systems to the assembly of workstations and parts shelving. This level of coordination is why B&R separates itself from its competition.
Once the project begins in the planning stages, a project manager will work with the owner, architect, and general contractor to coordinate the field operations with other trades on the project. This will assist with the project keeping on schedule by creating a main contact for construction communication and helping to resolve construction conflicts in the field.
Equipment Specifications
B&R’s facility design team is experienced with writing equipment specifications for automotive equipment projects. We will discuss the desired needs of the necessary automotive equipment with the owner, architect, or engineer on the project and write the equipment specification that will meet or exceed those needs.
When B&R’s experienced team is brought into a project, they will fully review all project specifications and will make sure that the equipment that is offered to complete the project meets or exceeds those specifications.
